
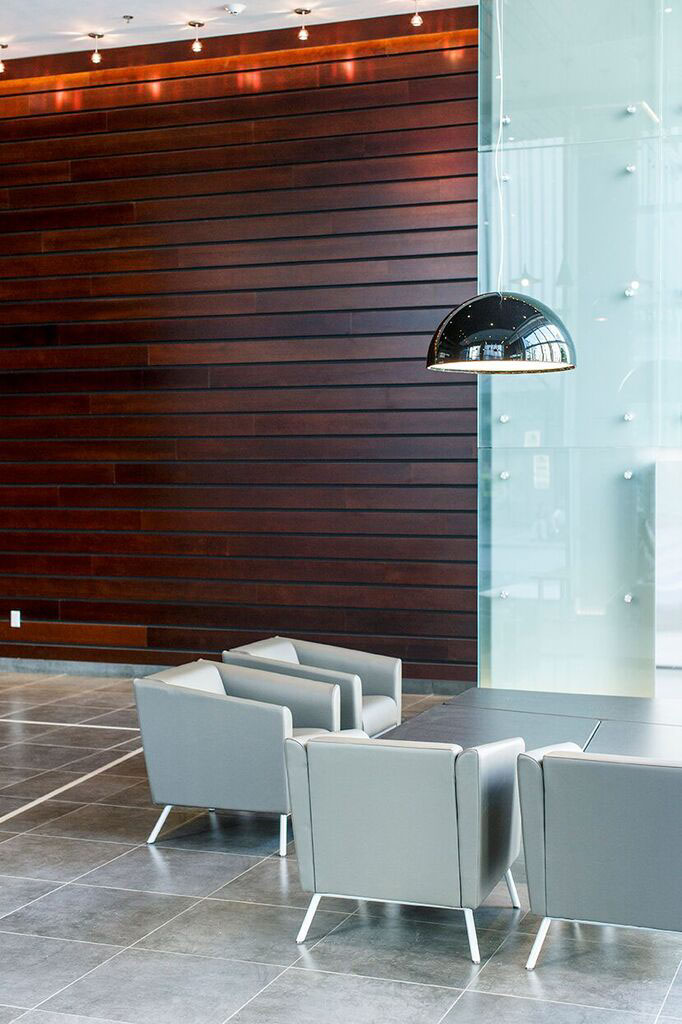
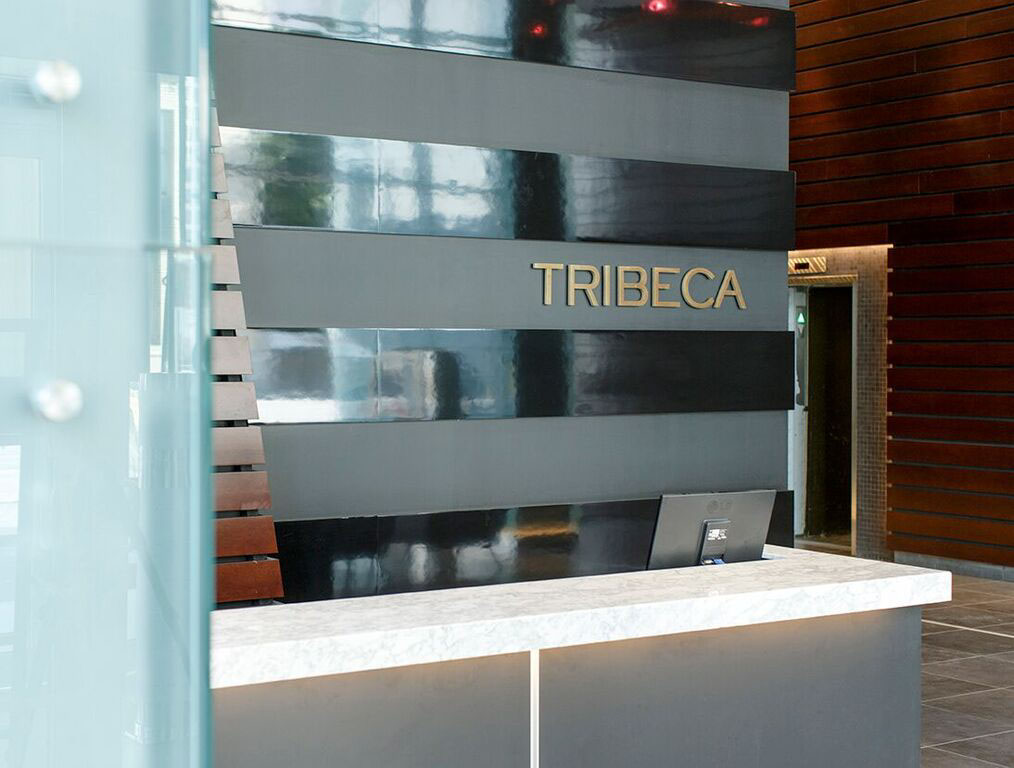
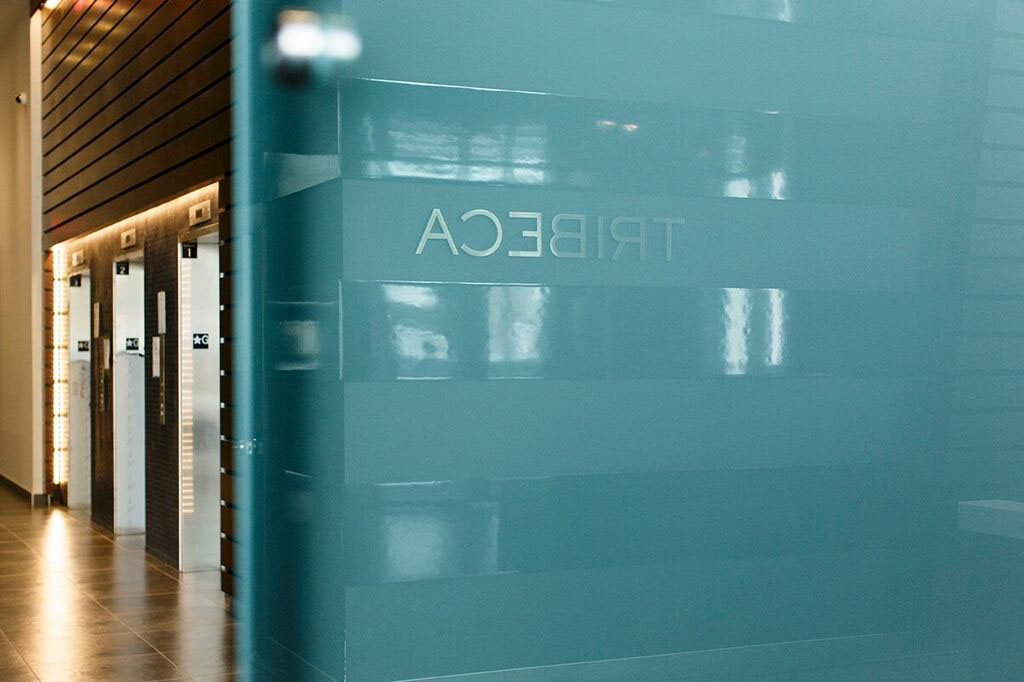
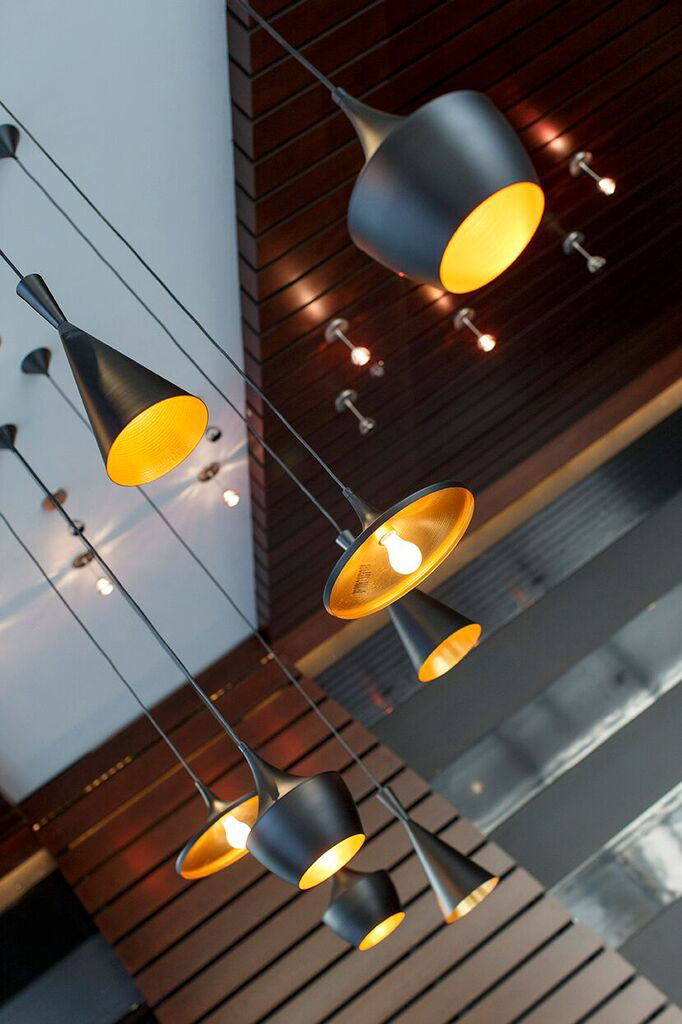
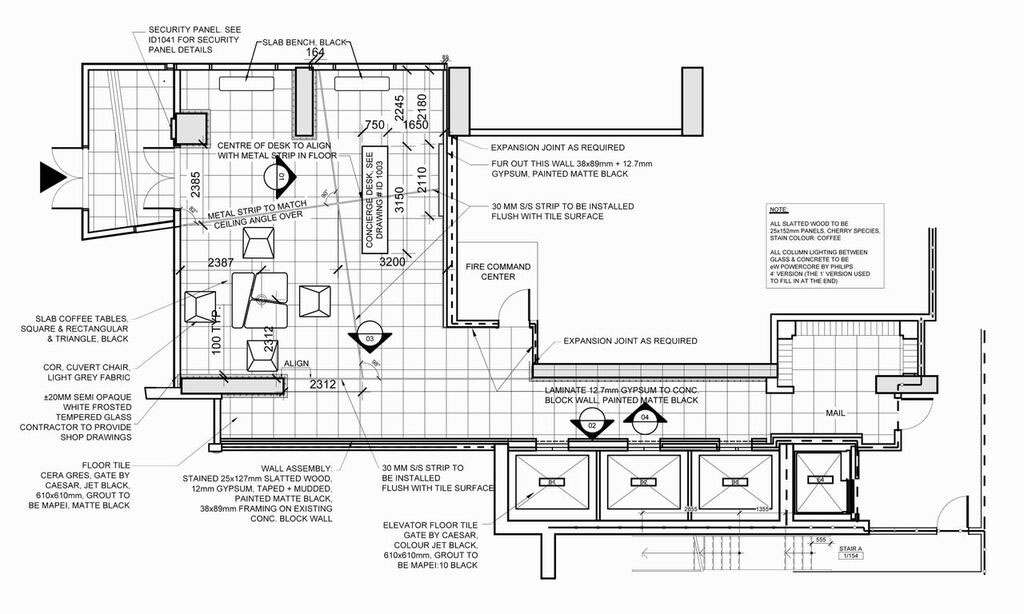
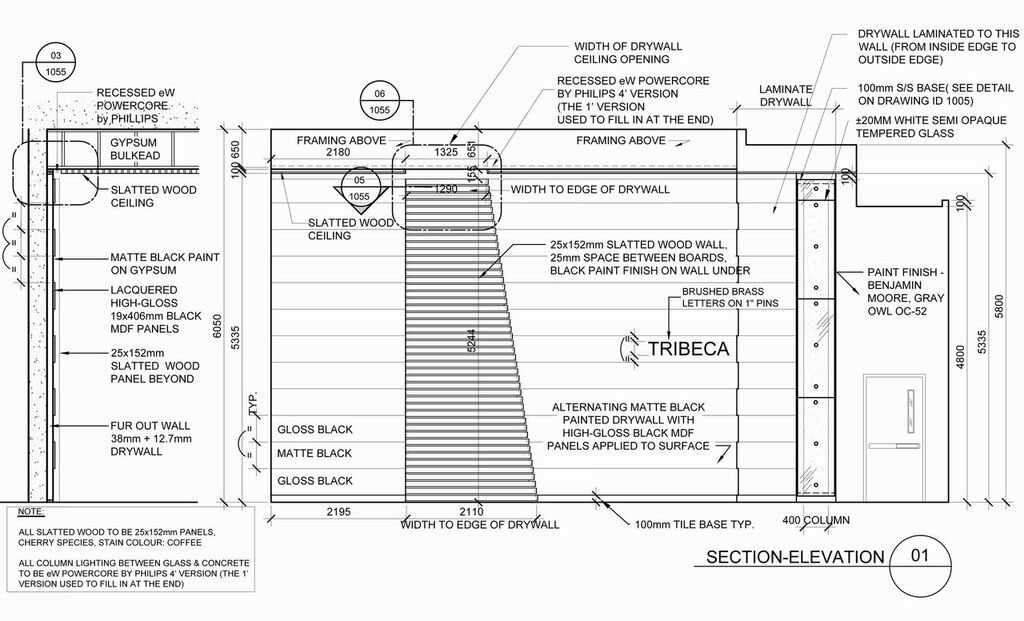
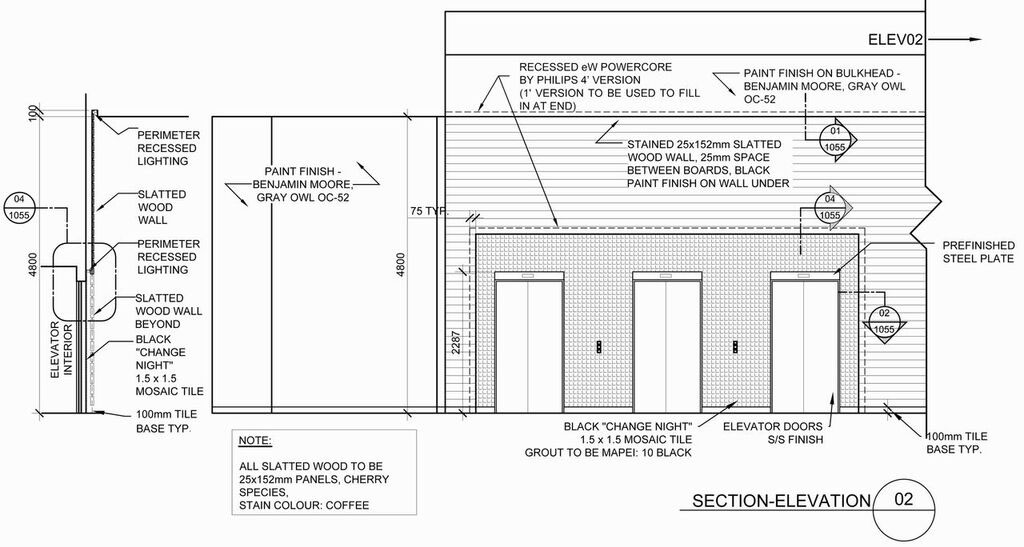
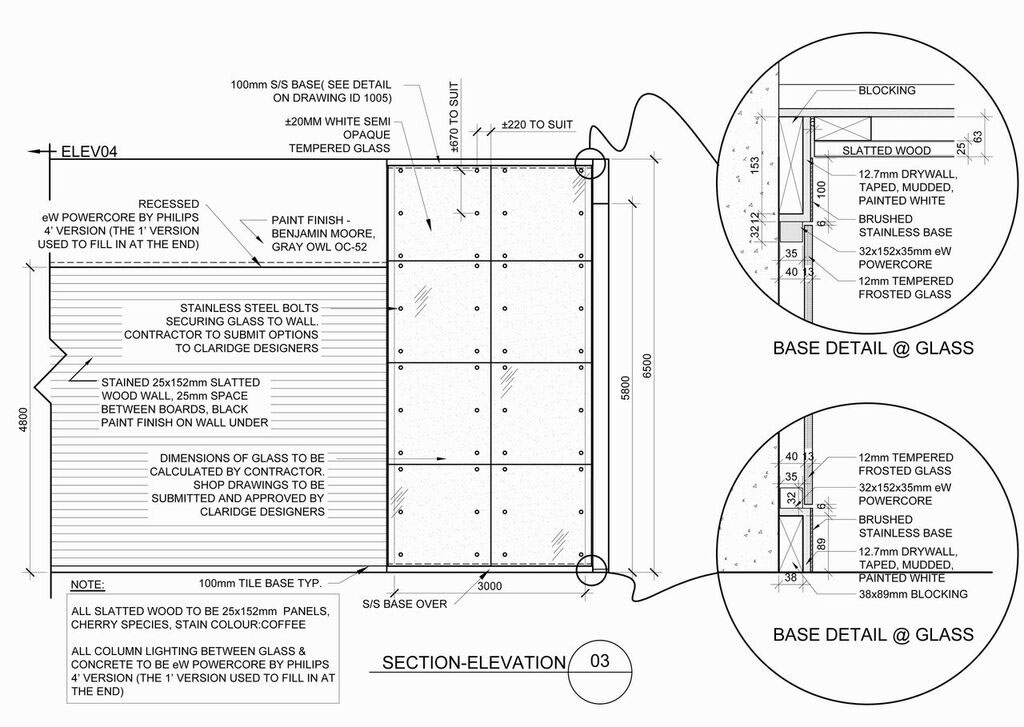
Tribeca is a contemporary condominium in Downtown Ottawa. I worked with a team to design this vibrant, warm and trendy lobby with developer Claridge Homes. Our pallet was very simple, warm cherry wood, black finishes with touches of gold trims. Most of this pallet was inspired by a Tom Dixon light fixture that is used in various forms in this lobby. The walls and ceilings are clad in wood paneling which can cleverly be removed in sections to access mechanical units behind. Over 20 feet of glass covers the concrete columns of the base building and these are lit by LED lights to create a sense of drama. This lobby is part of Phase I of this development, phase II is a carbon copy, replacing black with white for a fresh approach.
